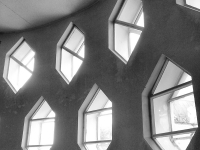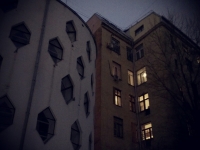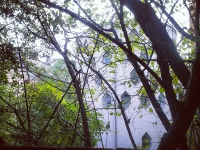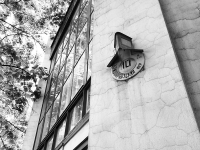
This diagram shows the Melnikov House surrounded by parking garages and construction sites, as well as a history of sinkages. Because the territory of the Melnikov House is surrounded by underground garages, when the parking garage for the multi-functional complex is built, its walls will act as a dam, blocking the groundwater that flows under the house in the direction of Arbat Street. Having no outlet, the water will accumulate within the territory of the Melnikov House, causing further subsidence. (This is simply stated, see below for a more technical report of the geophysical condition of the territory and an analysis of the Melnikov House structure)
2006, geophysical survey conducted by Education and Science Ministry of the Russian Federation, Moscow State Construction University
RESEARCH AND TECHNICAL REPORT
Survey of Structures, Foundations and Soil Footing Condition for House – Monument to Architect Konstantin Melnikov Located at the Address: 10 Krivoarbatsky Lane, Moscow
The Purposes and Objectives of the report:
The survey has been carried out due to the damage occurring in the building fabric.
The objective of the survey was to ascertain the technical condition of the building component structures, determine the soil composition at the foundation footing and in the land plot surrounding Melnikov's house as well as to provide recommendations on strengthening the soils at the footing.
The last item listed in Findings:
24. Due to the design solution for the building surveyed never providing for its functioning at possible emergency loads in the high geological risk area, any construction in the vicinity of the building surveyed, including the construction in the plot adjoining the site from the Arbat Street side of the multipurpose shopping mall planned by Trust-oil Company can provoke intensification of the soil settlement and the surface caving which will be an unfavorable and inadmissible factor for Architect Melnikov's house preservation. In addition, it should be noted that the construction of the multipurpose shopping mall with extensive underground structures is planned for the karst-prone area where the Carboniferous age primary deposits subside sharply. Development of subterranean spaces in such areas is inadmissible due to hazard of subterranean slides occurring in the overlying mass of water-saturated sand Quaternary deposits.
READ the report in full here:
http://www.melnikovhouse.org/pdf/survey_engl.80402.pdf
"karst-prone" -> prone to cave-ins or sinkholes
(see "Allowable risks of construction in karst-prone regions" by V. V. Tolmachev
HERE for more info on karsts, hint: click on the "Look Inside" link)
 This diagram shows the Melnikov House surrounded by parking garages and construction sites, as well as a history of sinkages. Because the territory of the Melnikov House is surrounded by underground garages, when the parking garage for the multi-functional complex is built, its walls will act as a dam, blocking the groundwater that flows under the house in the direction of Arbat Street. Having no outlet, the water will accumulate within the territory of the Melnikov House, causing further subsidence. (This is simply stated, see below for a more technical report of the geophysical condition of the territory and an analysis of the Melnikov House structure)
2006, geophysical survey conducted by Education and Science Ministry of the Russian Federation, Moscow State Construction University
RESEARCH AND TECHNICAL REPORT
Survey of Structures, Foundations and Soil Footing Condition for House – Monument to Architect Konstantin Melnikov Located at the Address: 10 Krivoarbatsky Lane, Moscow
The Purposes and Objectives of the report:
The survey has been carried out due to the damage occurring in the building fabric.
The objective of the survey was to ascertain the technical condition of the building component structures, determine the soil composition at the foundation footing and in the land plot surrounding Melnikov's house as well as to provide recommendations on strengthening the soils at the footing.
The last item listed in Findings:
24. Due to the design solution for the building surveyed never providing for its functioning at possible emergency loads in the high geological risk area, any construction in the vicinity of the building surveyed, including the construction in the plot adjoining the site from the Arbat Street side of the multipurpose shopping mall planned by Trust-oil Company can provoke intensification of the soil settlement and the surface caving which will be an unfavorable and inadmissible factor for Architect Melnikov's house preservation. In addition, it should be noted that the construction of the multipurpose shopping mall with extensive underground structures is planned for the karst-prone area where the Carboniferous age primary deposits subside sharply. Development of subterranean spaces in such areas is inadmissible due to hazard of subterranean slides occurring in the overlying mass of water-saturated sand Quaternary deposits.
READ the report in full here: http://www.melnikovhouse.org/pdf/survey_engl.80402.pdf
"karst-prone" -> prone to cave-ins or sinkholes
(see "Allowable risks of construction in karst-prone regions" by V. V. Tolmachev HERE for more info on karsts, hint: click on the "Look Inside" link)
This diagram shows the Melnikov House surrounded by parking garages and construction sites, as well as a history of sinkages. Because the territory of the Melnikov House is surrounded by underground garages, when the parking garage for the multi-functional complex is built, its walls will act as a dam, blocking the groundwater that flows under the house in the direction of Arbat Street. Having no outlet, the water will accumulate within the territory of the Melnikov House, causing further subsidence. (This is simply stated, see below for a more technical report of the geophysical condition of the territory and an analysis of the Melnikov House structure)
2006, geophysical survey conducted by Education and Science Ministry of the Russian Federation, Moscow State Construction University
RESEARCH AND TECHNICAL REPORT
Survey of Structures, Foundations and Soil Footing Condition for House – Monument to Architect Konstantin Melnikov Located at the Address: 10 Krivoarbatsky Lane, Moscow
The Purposes and Objectives of the report:
The survey has been carried out due to the damage occurring in the building fabric.
The objective of the survey was to ascertain the technical condition of the building component structures, determine the soil composition at the foundation footing and in the land plot surrounding Melnikov's house as well as to provide recommendations on strengthening the soils at the footing.
The last item listed in Findings:
24. Due to the design solution for the building surveyed never providing for its functioning at possible emergency loads in the high geological risk area, any construction in the vicinity of the building surveyed, including the construction in the plot adjoining the site from the Arbat Street side of the multipurpose shopping mall planned by Trust-oil Company can provoke intensification of the soil settlement and the surface caving which will be an unfavorable and inadmissible factor for Architect Melnikov's house preservation. In addition, it should be noted that the construction of the multipurpose shopping mall with extensive underground structures is planned for the karst-prone area where the Carboniferous age primary deposits subside sharply. Development of subterranean spaces in such areas is inadmissible due to hazard of subterranean slides occurring in the overlying mass of water-saturated sand Quaternary deposits.
READ the report in full here: http://www.melnikovhouse.org/pdf/survey_engl.80402.pdf
"karst-prone" -> prone to cave-ins or sinkholes
(see "Allowable risks of construction in karst-prone regions" by V. V. Tolmachev HERE for more info on karsts, hint: click on the "Look Inside" link) 




Pingback: Melnikov House & Construction Site | THE CONSTRUCTIVIST PROJECT