Published in THE MODERNIST #11: DOMESTIC, July 2014
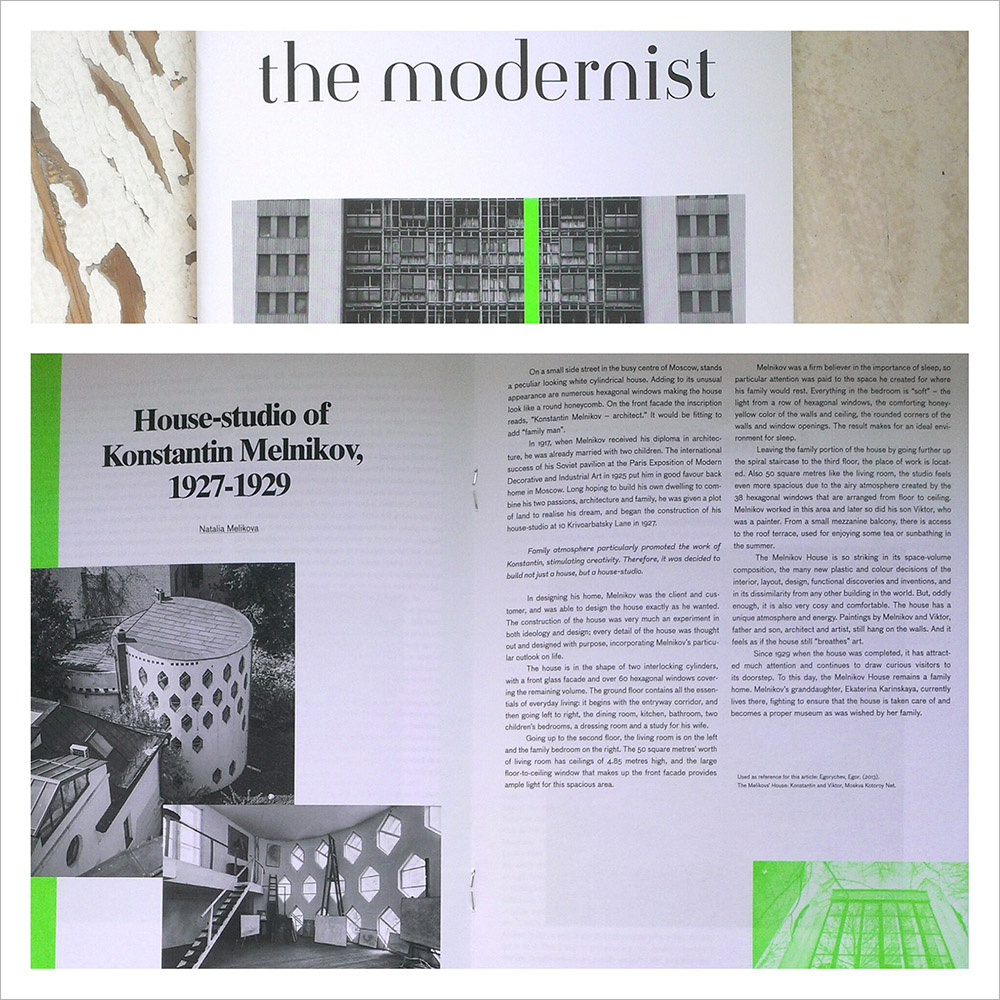
House-studio of Konstantin Melnikov,
1927-1929
Natalia Melikova
On a small side street in the busy centre of Moscow, stands a peculiar looking white cylindrical house. Adding to its unusual appearance are numerous hexagonal windows making the house look like a round honeycomb. On the front facade the inscription reads, “Konstantin Melnikov – architect.” It would be fitting to add, “family man”.
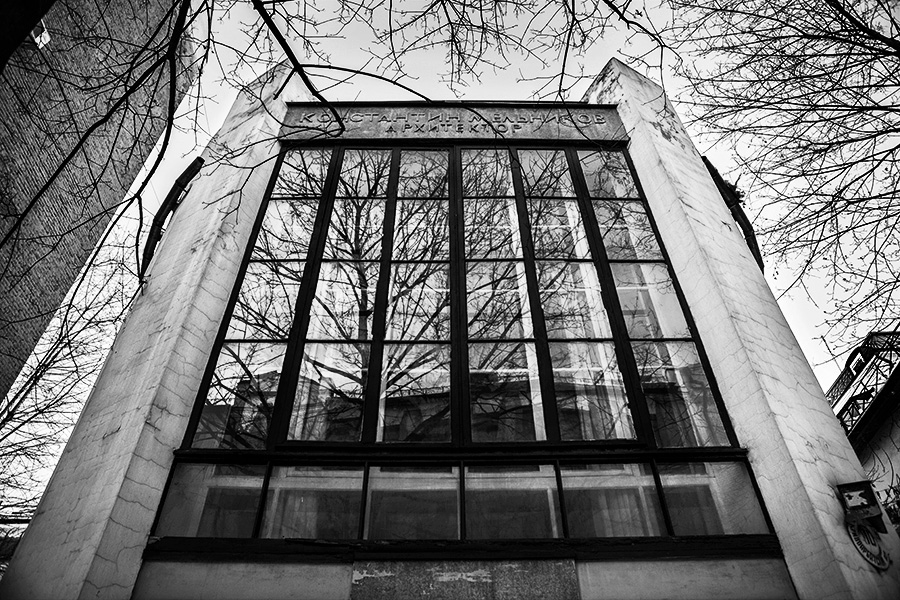
In 1917, when Konstantin Melnikov received his diploma in architecture, he was already married with two children. The international success of his Soviet pavilion at the Paris Exposition of Modern Decorative and Industrial Art in 1925 put him in good favor back home in Moscow. Long hoping to build his own dwelling that combines his two passions, architecture and family, he was given a plot of land to realize his dream, and began the construction of his house-studio at 10 Krivoarbatsky Lane in 1927.
Family atmosphere particularly promoted the work of Konstantin, stimulating creativity. Therefore, it was decided to build not just a house, but a house-studio.
In designing his home, Konstantin was the client and customer, and was able to design the house exactly as he wanted. The construction of the house was very much an experiment in both ideology and design; every detail of the house was thought out and designed with purpose, incorporating Melnikov’s outlook on life.
The house is in the shape of two interlocking cylinders, with a front glass facade and over 60 hexagonal windows covering the remaining volume. The ground floor contains all the essentials of everyday living: it begins with the entryway corridor, and then going left to right, the dining room, kitchen, bathroom, two children’s rooms, a dressing room and a study for his wife.
Going up to the second floor, the living room is on the left and the family bedroom on the right. The 50 square meters’ worth of living room has ceilings of 4.85 meters high, and the large floor-to-ceiling window that makes up the front facade provides ample light for this spacious area.
Melnikov was a firm believer in the importance of sleep, so particular attention was paid to the space he created for where his family would rest. Everything in the bedroom is “soft” – the light from a row of hexagonal windows, the comforting honey-yellow color of the walls and ceiling, the rounded corners of the walls and window openings. The result makes for an ideal environment for sleep.
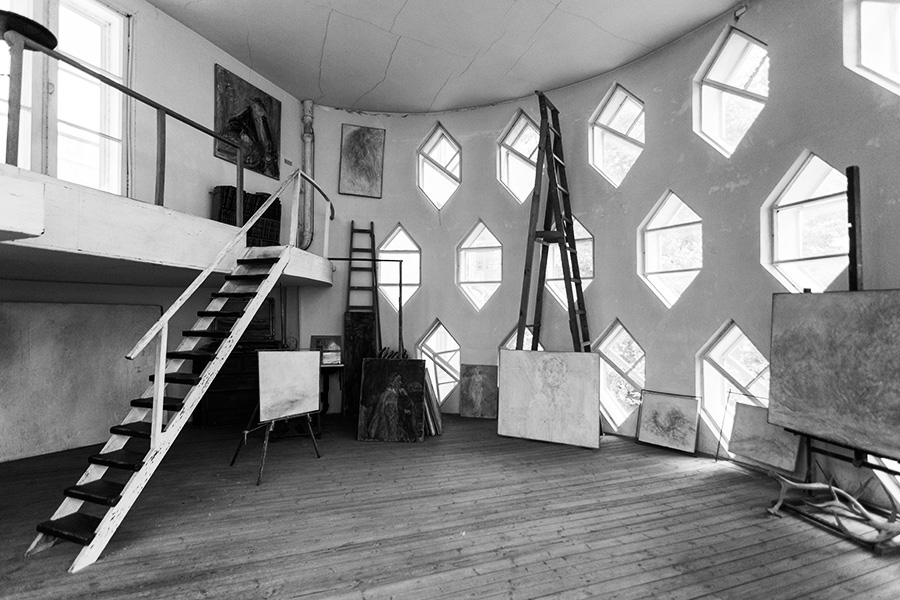
Leaving the family portion of the house by going further up the spiral staircase to the third floor, the place of work is located. Also 50 square meters like the living room, the studio feels even more spacious due to the airy atmosphere created by the 38 hexagonal windows that are arranged from floor to ceiling. Melnikov worked in this area and later so did his son Viktor, who was a painter. From a small mezzanine balcony, there is access to the roof terrace, used for enjoying some tea or sunbathing in the summer.
The Melnikov House is striking in its space-volume composition, the many new plastic and color decisions of the interior, layout, design, functional discoveries and inventions and in its dissimilarity from any other building in the world. But, oddly enough, it is very cozy and comfortable. The house has a unique atmosphere and energy. Paintings by Konstantin and Viktor, father and son, architect and artist, still hang on the walls. And it feels as if the house still “breathes” art.
Since 1929 when the house was completed, it has attracted much attention and continues to draw curious visitors to its doorstep. To this day, the Melnikov House remains a family home. Konstantin Melnikov’s granddaughter, Ekaterina Karinskaya, currently lives there, fighting to ensure that the house is taken care of and becomes a proper museum as was wished by her family.
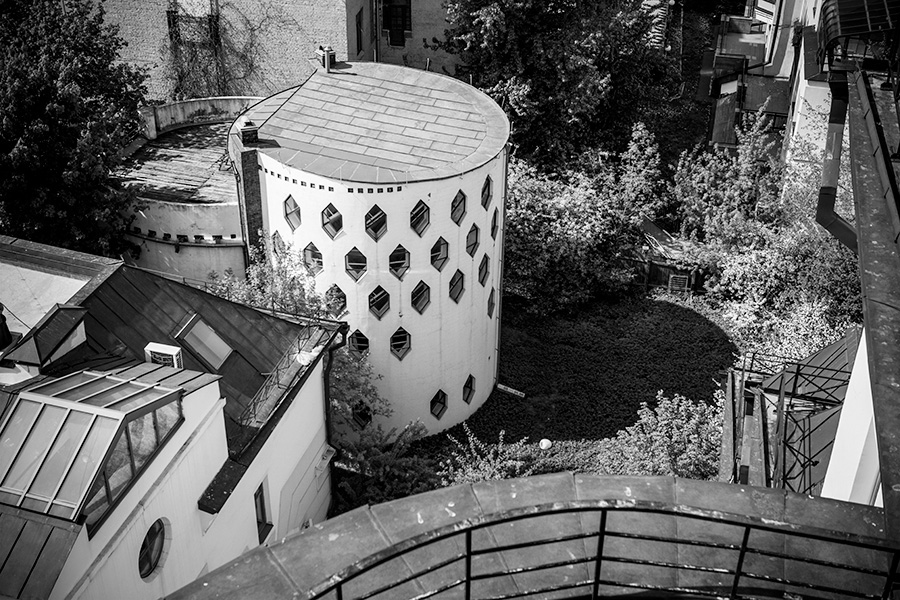

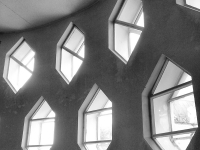
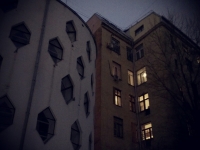
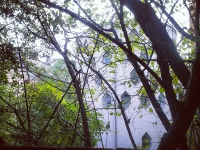
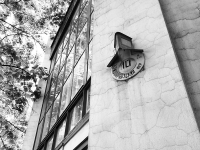
Pingback: A look back at 2014 | THE CONSTRUCTIVIST PROJECT
Pingback: REDESIGN | THE CONSTRUCTIVIST PROJECT