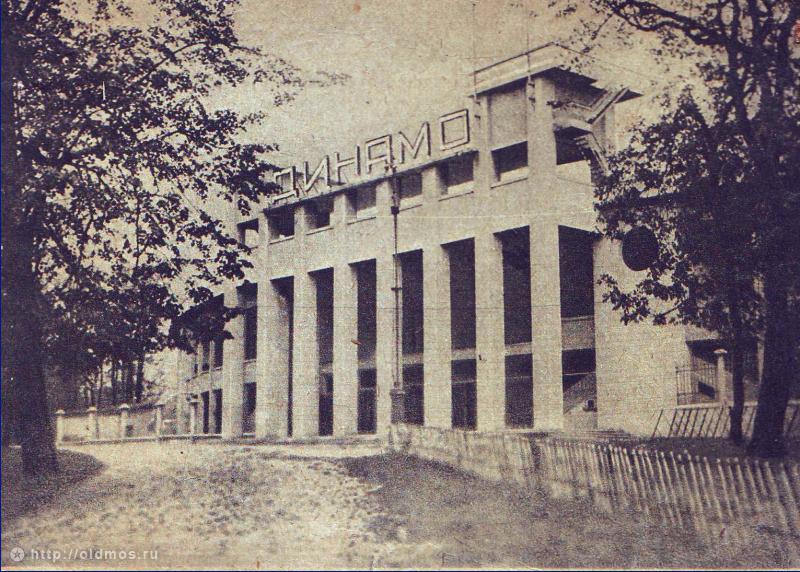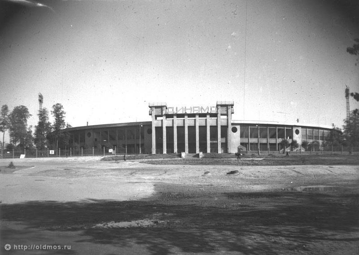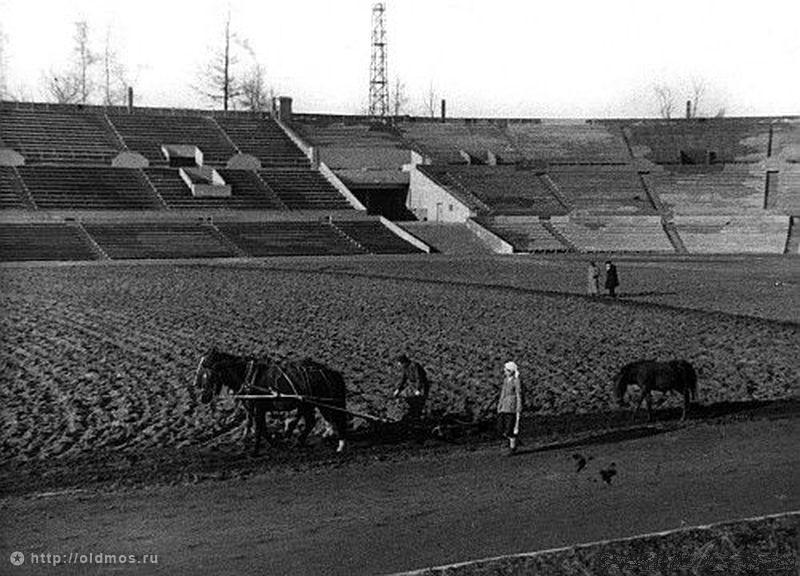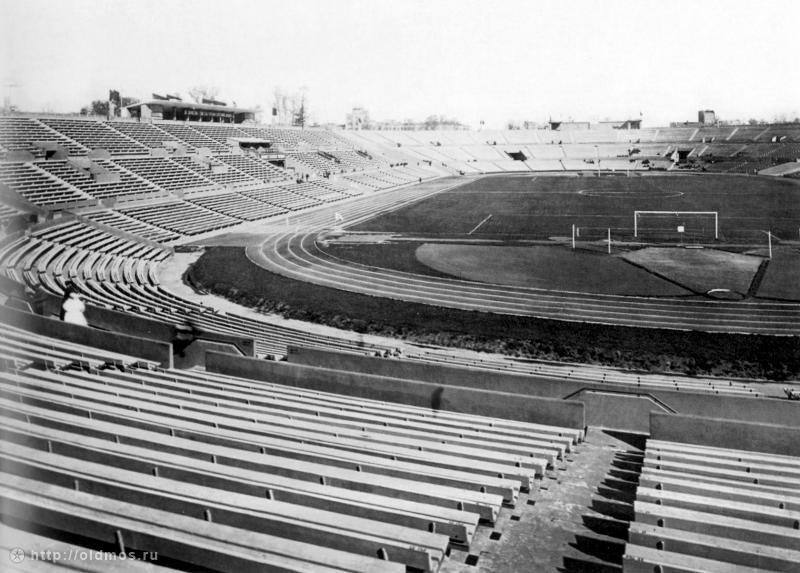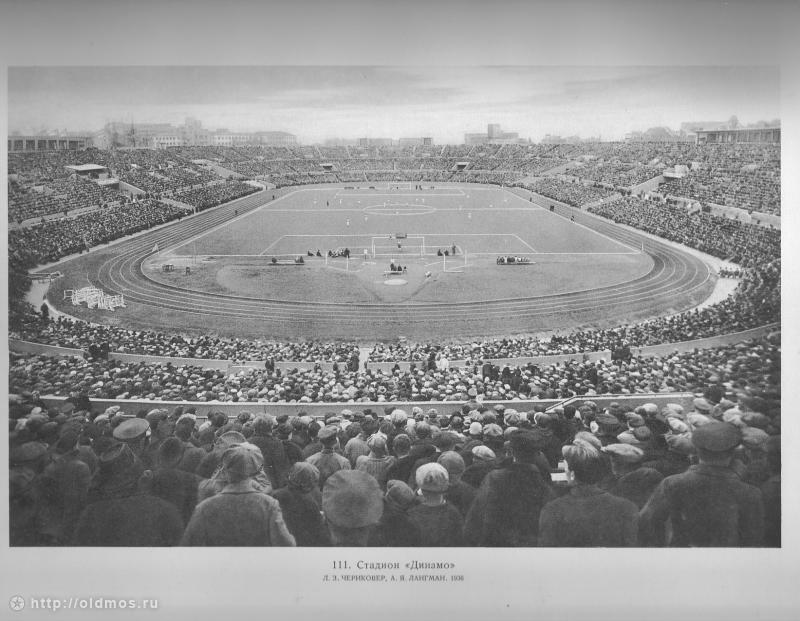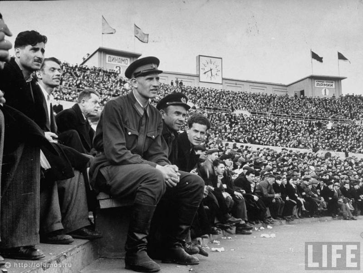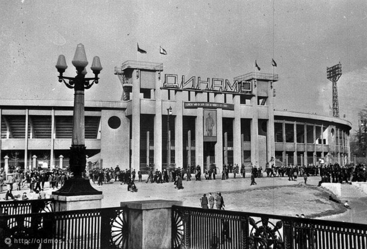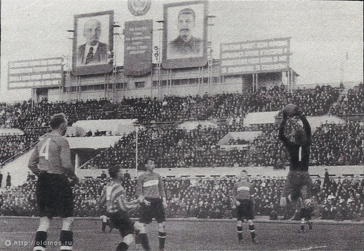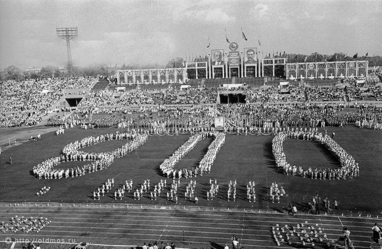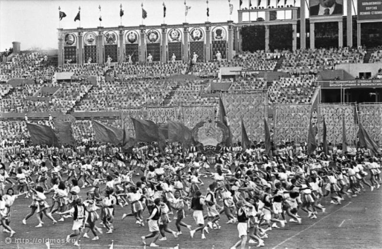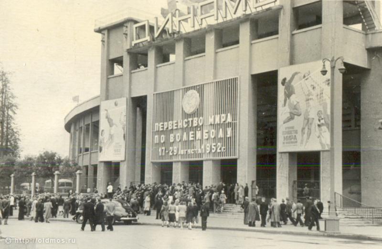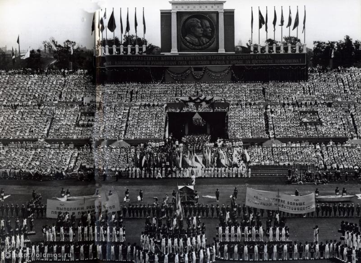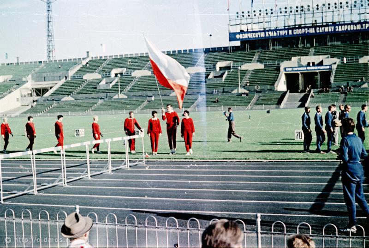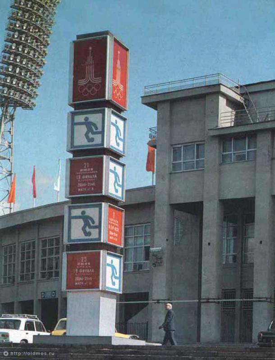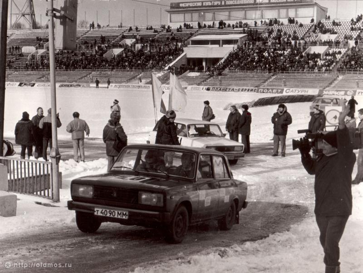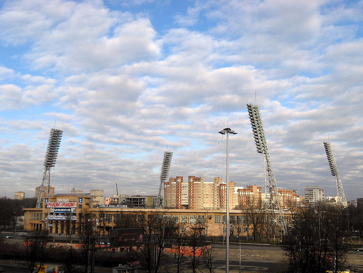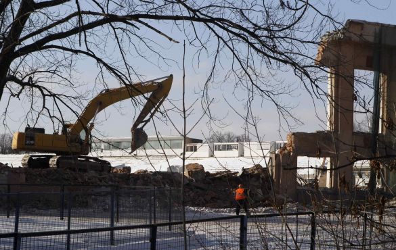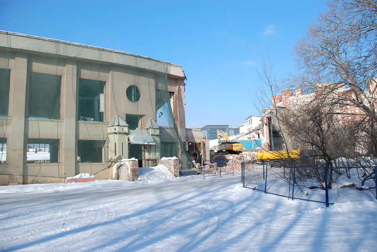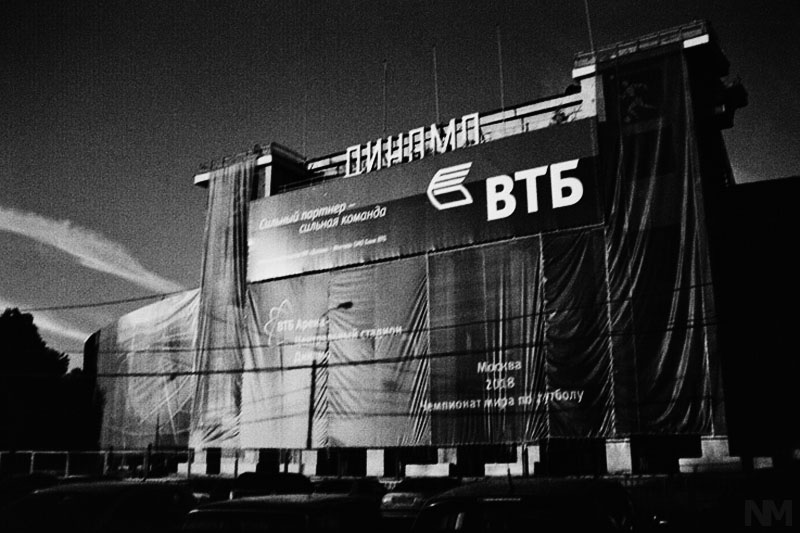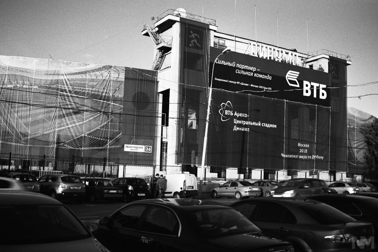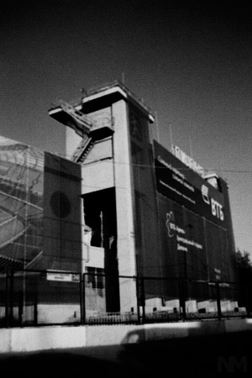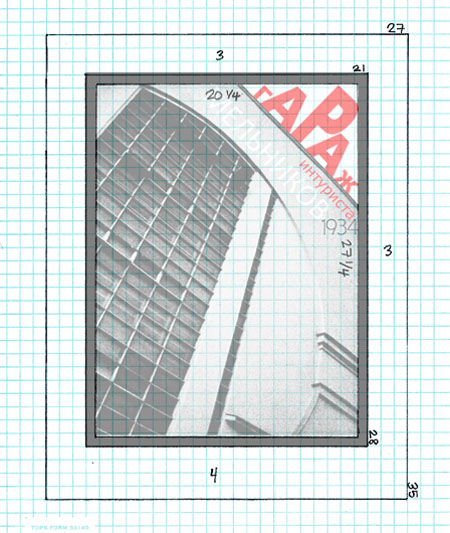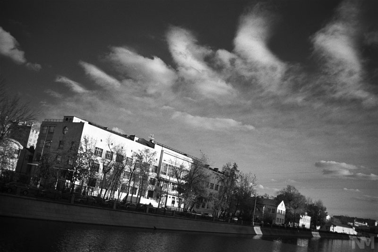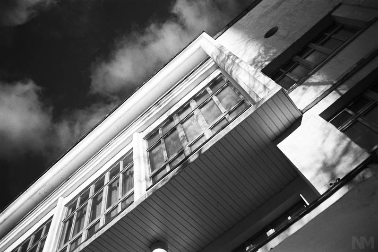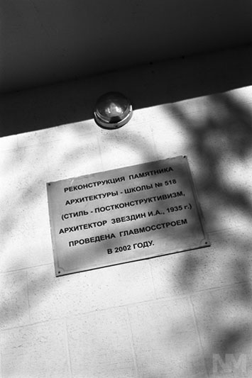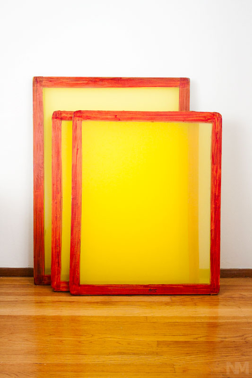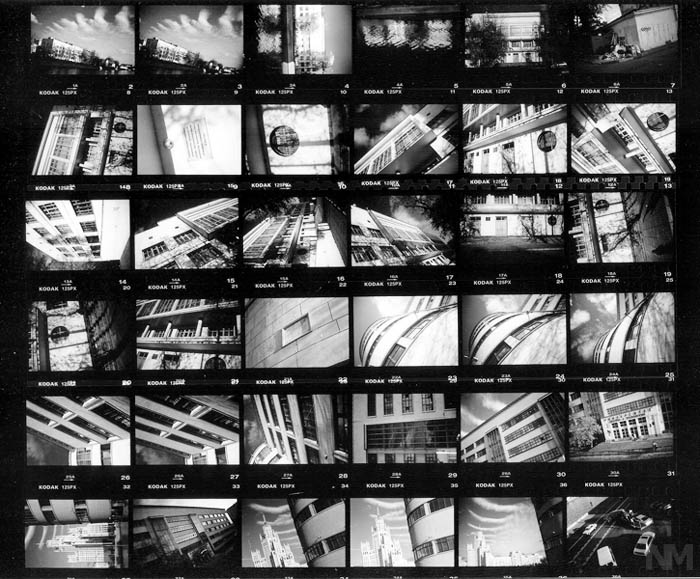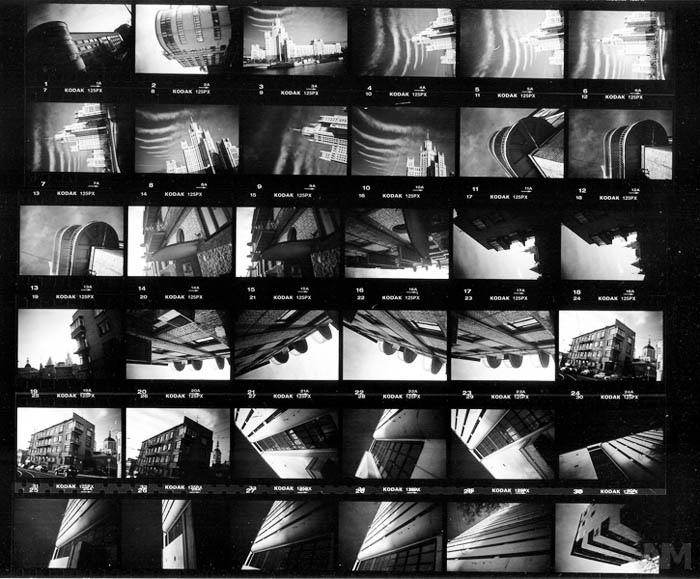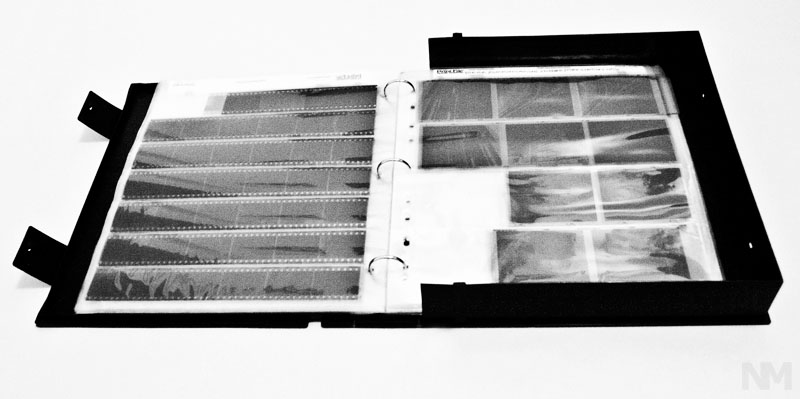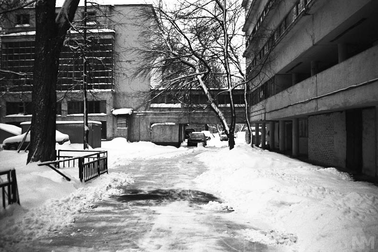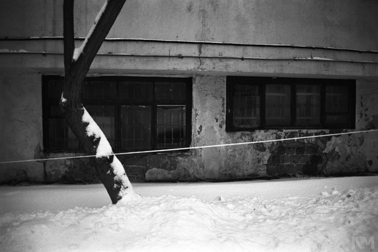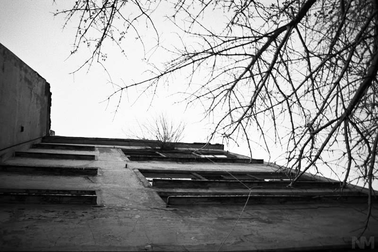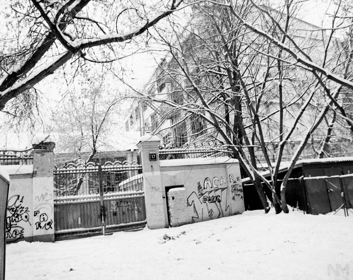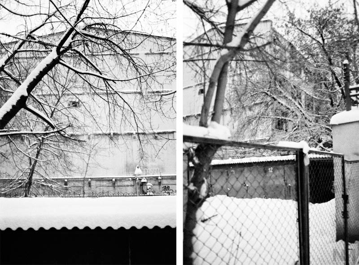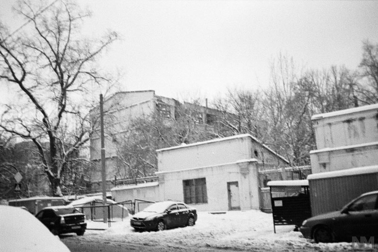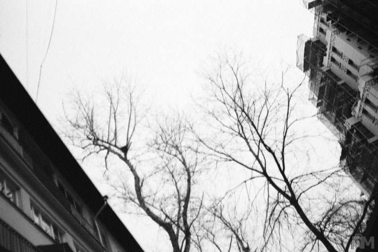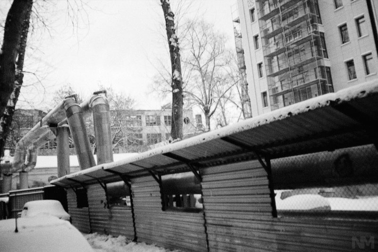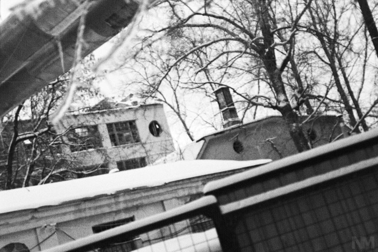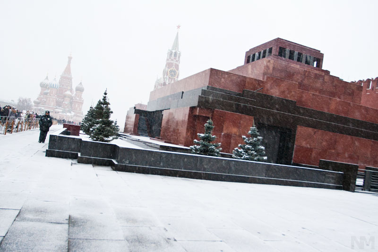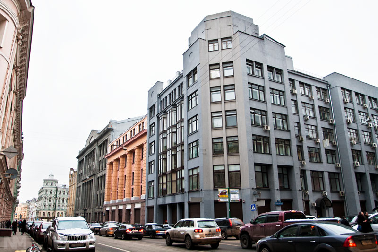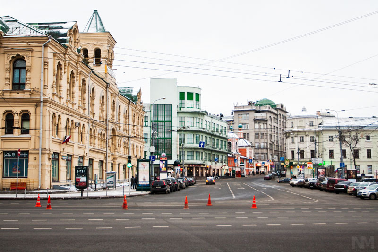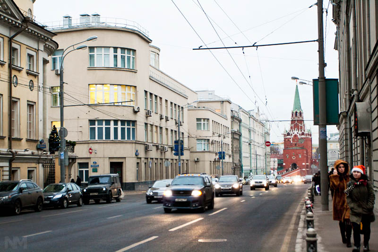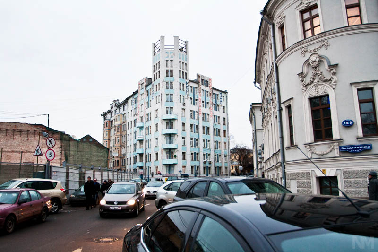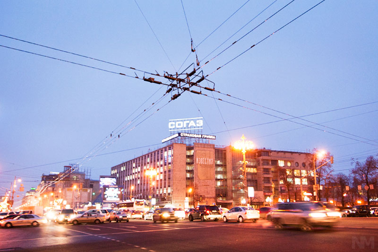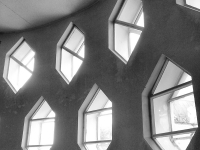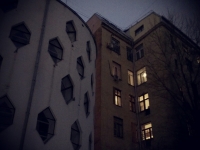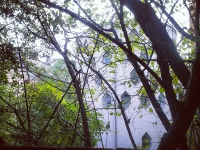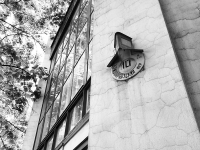Last week I did a test run to check out how the new digital separations will burn into the screens, and my ability to print on a larger scale. Results: new digital separations work just fine but I’m going to need more muscle to cleanly print the larger prints. Luckily, I have some tricks up my sleeve to get this issue resolved! However, I do think the fading away at the edges is appropriately illustrating how some of these buildings are disappearing right before our very eyes… such as in the case of the Dynamo Stadium in the previous posts.
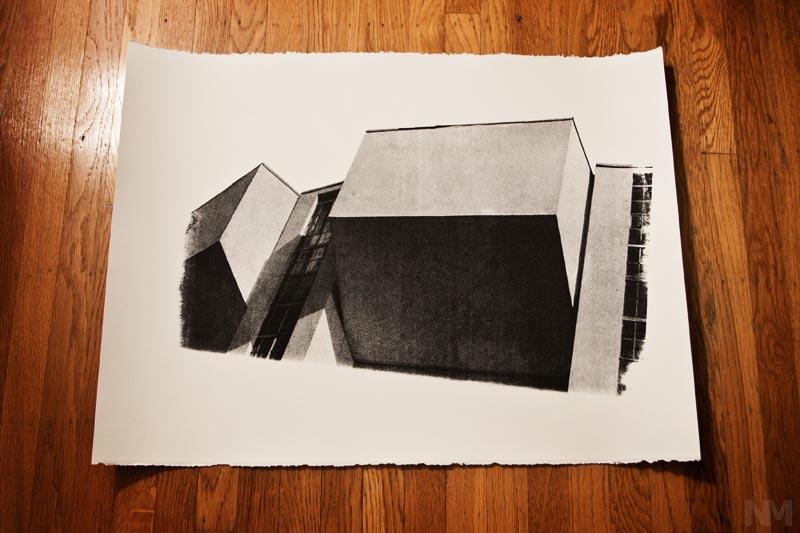
^22×30 in. paper
-
Recent Posts
Archives
- October 2016
- September 2016
- August 2016
- March 2016
- December 2015
- November 2015
- August 2015
- July 2015
- February 2015
- January 2015
- December 2014
- September 2014
- August 2014
- July 2014
- June 2014
- May 2014
- April 2014
- March 2014
- February 2014
- January 2014
- December 2013
- November 2013
- September 2013
- August 2013
- June 2013
- May 2013
- April 2013
- March 2013
- February 2013
- January 2013
- December 2012
- November 2012
- October 2012
- September 2012
- August 2012
- July 2012
- June 2012
- May 2012
- April 2012
- March 2012
- February 2012
- January 2012
- December 2011
- November 2011
- October 2011
- September 2011
- August 2011
- July 2011
- June 2011
- May 2011
Categories
Recent Comments
- Shukhov Month | THE CONSTRUCTIVIST PROJECT on Shukhov Tower in the news
- Constructivist utopia Narkomfin endangered by renovation project – Aliide Naylor on Narkomfin Renovation Photos – Penthouse
- REDESIGN | THE CONSTRUCTIVIST PROJECT on The Modernist: House-studio of Konstantin Melnikov
- AUGUST 13 | THE CONSTRUCTIVIST PROJECT on Melnikov House, the debate!
- REDESIGN | THE CONSTRUCTIVIST PROJECT on A look back at 2014

